Mobile home floor plans have come a long way in recent years. With new advancements in mobile home construction, the available floor plans now offer more space and innovative designs than ever before. Many of the best floor plans for 2025 maximize every inch of space by incorporating versatile and multi-functional rooms. They also use smart storage solutions so occupants have plenty of space for personal belongings.
Some of the most popular floor plans being introduced in 2025 include larger single-section plans with open concept living areas, dual master suites, and floor plans designed for generational living. Mobile home buyers continue looking for options that meet their unique needs while still providing that sought after affordability and mobility that these homes are known for.
What are Mobile Home Floor Plans?
Mobile home floor plans refer to the layout and design of the interior spaces within a mobile home. These floor plans dictate how the various rooms, fixtures, and furnishings are arranged and oriented when constructing a mobile home. They are an essential part of the mobile home design process, as the floor plan establishes the functionality and livability of the space.
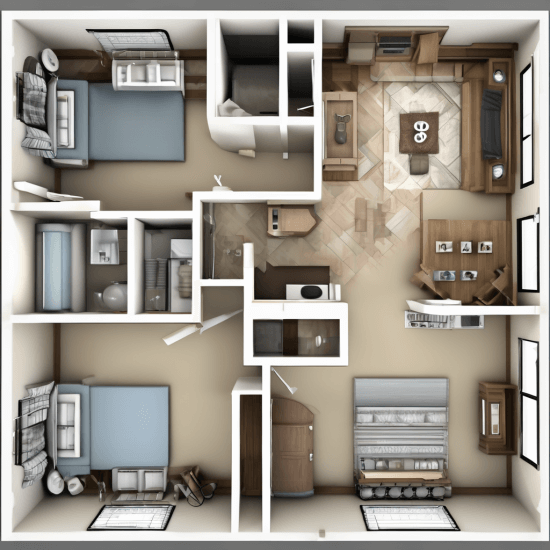
Popular floor plan types include single or multi-section designs, open concept living areas, lofted bedrooms, and versatile floor plans that can accommodate families of various sizes. The best mobile home floor plans feature well-thought-out room layouts, ample storage solutions, and multi-functional spaces that provide a comfortable living environment despite the smaller footprint of mobile homes. Carefully designed floor plans are key to making mobile homes feel bright, spacious and livable for residents.
The Emerging popularity of mobile homes:
The mobile home industry has seen tremendous growth over the past few years as more individuals and families are looking for affordable housing options. The flexibility and convenience of mobile homes is appealing to those interested in downsizing their living spaces or pursuing a mobile lifestyle. Carefully planned mobile home floor plans allow residents to feel settled into their homes despite the AVERAGE HEIGHT OF HOUSE of just 13 feet tall. With creative designs maximizing storage and utilizing multi-functional rooms, floor plans are making mobile living more comfortable.
Factors to consider while choosing a floor plan:
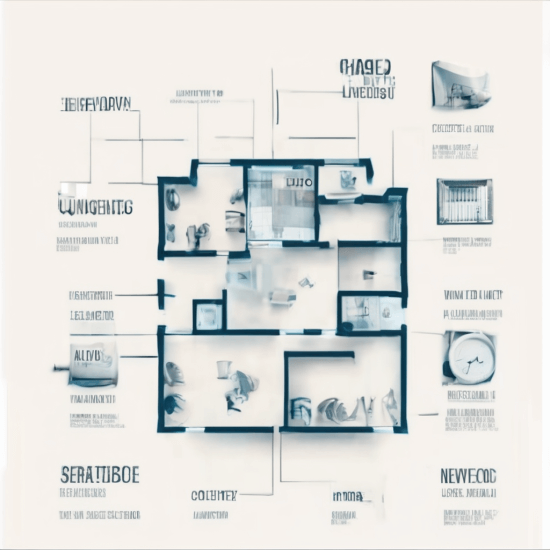
Space and functionality
I just Think about how I will live in the home and what activities I regularly need space for, like hobbies or home offices. An open concept or split bedroom floor plan may better suit my needs.
Storage options
With limited space, abundant and clever storage is valuable in a mobile home. Consider floor plans offering storage nooks, overhead cabinets, under-stair storage and large walk-in closets.
Future flexibility
Will my household size change in coming years? A floor plan allowing easy conversion of a bedroom into an office or nursery is practical. Or a plan that can expand by adding another section.
Ease of daily living
Factors like easy wheelchair access for aging residents, single-floor layouts or room flows convenient for carrying laundry are wise to weigh.
Personal preferences
Things like tall ceilings, outdoor space or architectural style details may be priorities. A floor plan aligning with your taste helps you feel happily settled.
Types Of Mobile Home Floor Plans
Single-wide floor plans
Single-wide mobile home floor plans consist of a single rectangular section, typically ranging anywhere from 500 to 900 square feet in size. Given the smaller overall space, single-wides commonly feature a compact layout that includes 2-3 bedrooms and 1-2 bathrooms. The living areas and kitchen are often arranged in an open concept design to preserve space and encourage connectivity. In addition, Keanu Reeves House also has 2 bedrooms, and Parker Schnabel House has 3 bedrooms.
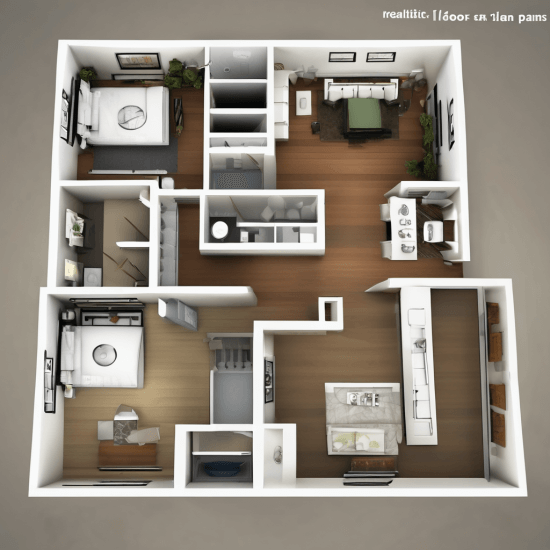
Despite their smaller size, single-wide floor plans can still meet the needs of small families. The open concept layout keeps daily living areas integrated so families can easily interact. Storage solutions like overheard cabinets, under stair nooks and versatile furniture help maximize storage. For those on a budget or seeking a more temporary living situation, single-wide homes provide comfortable and affordable housing through clever design and utilization of every square foot.
Double-wide floor plans
Double-wide mobile home floor plans connect two single rectangular sections to provide more usable interior space than a single-wide. This allows for larger layouts that typically include 3-4 bedrooms, 2-3 bathrooms, expansive living areas and bigger kitchens. Most double-wides offer between 1,000 and 2,000 square feet of living space spread across the two joined sections. In addition, Jami Gertz House in Malibu has 4 bedrooms.
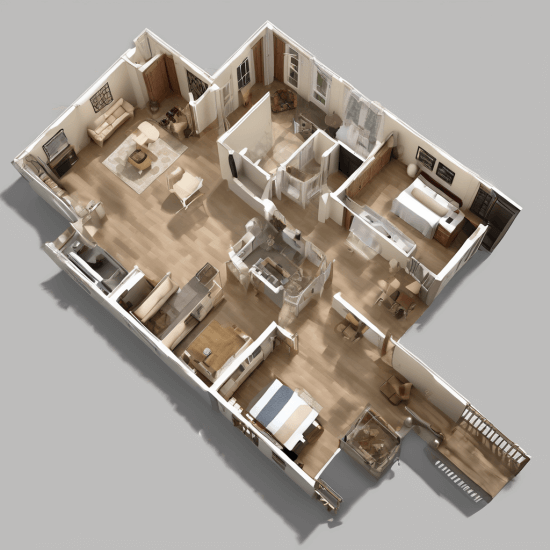
The additional footage makes double-wide plans extremely suitable for families. There is enough room for separate children’s bedrooms, large family rooms and formal dining areas. The master suite often includes a walk-in closet and private bathroom. Additionally, each bathroom in Andre Hakkak House offers a walk-in closet for storage. With its combination of ample space and affordable price point relative to stick-built houses, double-wide floor plans provide growing families with a comfortable and practical housing option. Integrating an open floor plan and built-in storage keeps the interior feeling spacious.
Triple-wide floor plans
Triple-wide mobile home floor plans join three rectangles together, creating some of the most spacious designs available in manufactured housing. Triple-wides commonly boast 2,000 square feet or more of living area, spread across the three connected sections. The additional footage allows for 4-5 bedrooms, 2.5 to 3 bathrooms, and large main living spaces. Floor plans often incorporate formal dining rooms, flex rooms, and ample closet space. In addition, Steven Furtick House has 5 luxury bedrooms.
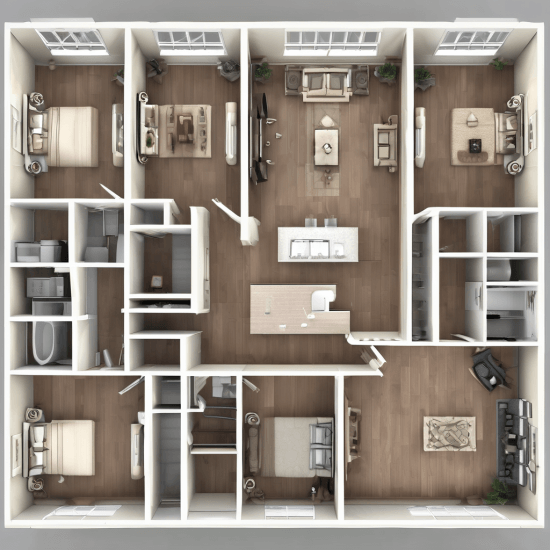
The expansive size makes triple-wide homes very suitable for large families. There is enough room for each child to have their own bedroom, as well as a main bedroom suite. The open concept layout keeps the family connected yet allows for privacy. The extra square footage provides space for larger kitchens, full-sized appliances, comfortable family rooms and even bonus rooms. Triple-wide plans provide generous accommodation for multigenerational families similar to traditional single-family homes.
Smart home technology:
Smart home technology can really make life easier for people in the future. Being able to control things like lights, locks and thermostats from your phone is very convenient. You can also set up automations so things run on their own like turning lights on at sunset. Security cameras and video doorbells allow you to monitor your home no matter where you are. Appliances with smart features allow for remote monitoring and control too. Overall it simplifies daily tasks and offers peace of mind. The best part is these systems continue improving to be more helpful. I can see smart homes becoming the norm in the years ahead as technology advances.
What are some of the latest advancements in smart home technology?
Here are some key advancements in smart home tech:
- Voice control through assistants like Alexa and Siri for hands-free operation.
- Devices work better together thanks to standards like WiFi 6 and Matter.
- Artificial intelligence is smarter at tasks like facial recognition and automated routines.
- New designs blend devices seamlessly into the home.
- Improved security, privacy and health monitoring features provide benefits.
- Tools for energy management can help lower utility bills.
Conclusion:
Carefully designed mobile home floor plans continue making manufactured housing a practical option for many buyers. With creative uses of space and multi-functional rooms, mobile homes deliver comfortable living environments regardless of their compact size. Whether opting for a budget-friendly single-wide or larger multi-section design, well-planned floor plans allow residents to enjoy the benefits of mobility and affordable housing through thoughtful interior designs. As my preferences evolve, the mobile home industry remains dedicated to introducing innovative floor plans that suit an array of lifestyles.
FAQs:
Q: What is the average size of a mobile home?
A: Average sizes range greatly depending on the floor plan. Single-wides are typically 500-900 sqft, double-wides 1000-2000 sq ft, and triple-wides over 2000 sq ft.
Q: Can mobile home floor plans be customized?
A: Yes, many manufacturers allow buyers to choose cabinetry, countertop, flooring and other options to customize a floor plan to their tastes. Some also offer the ability to move or resize walls.
Q: How sturdy are mobile homes compared to traditional houses?
A: Modern manufactured homes are built to federal HUD codes and can be just as sturdy as site-built homes if installed on a proper foundation. Floor plans also include reinforcements like shear walls for stability.
Q: Can mobile home floor plans be expanded over time?
A: Yes, some modular floor plans are designed in a way that allows addon rooms to be easily incorporated later. Double-wides may also be widened by coupling another unit.
Q: Are there floor plans suitable for seniors or people with disabilities?
A: Yes, accessibility features like wide hallways, zero-entry showers and main floor living are increasingly available to accommodate mobility needs.
Q: How long do mobile home floor plans typically last?
A: With proper maintenance, a manufactured home built to code standards can last 50+ years like a traditional house. Their lightweight design also allows relocating to a new community.

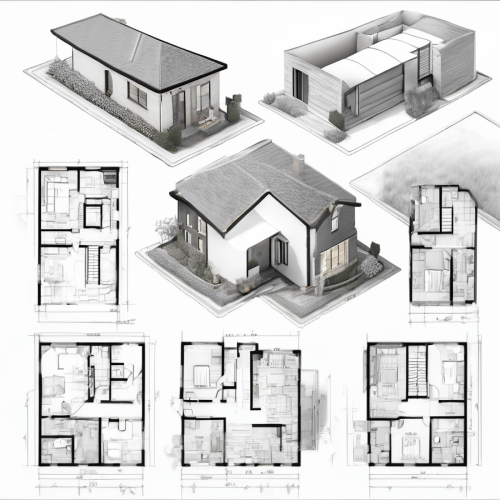
I’m truly impressed with your deep insights and excellent writing style. Your expertise clearly stands out in every piece you write. It’s obvious that you invest a great deal of effort into researching your topics, and the results pays off. Thank you for sharing such valuable insights. Continue the excellent job!