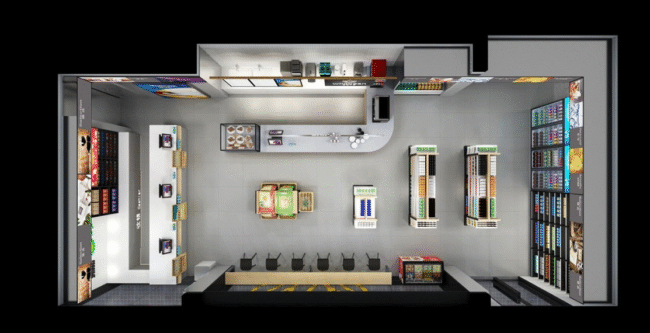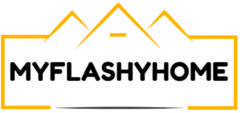
A well-planned store layout is a key factor in the success of a convenience store. A customized c-store floor plan enables businesses to optimize their space, enhance customer experience, and drive growth. By considering specific needs, store owners can create an environment that boosts sales and supports long-term success.
Improved Customer Experience
A customized c store layout significantly impacts how customers perceive and interact with a store. By placing products in logical, easily accessible locations, customers can find what they need quickly. This reduces frustration and creates a more enjoyable shopping experience, encouraging repeat visits.
The organization of the space also influences the customer’s overall satisfaction. A store layout that minimizes clutter and makes navigation straightforward fosters a positive environment. When customers feel at ease, they are more likely to spend longer in the store and make additional purchases.
Optimizing Space Utilization
The arrangement of a c-store’s layout plays a crucial role in maximizing available space. By evaluating traffic patterns and customer preferences, store owners can allocate space to high-demand products. This approach helps businesses use their square footage efficiently and ensure that every section of the store contributes to sales.
An optimized layout also reduces the feeling of overcrowding in the store. When products are placed strategically, customers can move freely without feeling restricted. This improves the shopping experience and increases the likelihood of customers purchasing more items.
Boosting Operational Efficiency
A customized floor plan supports better store operations. It ensures that staff can easily access items for restocking, cleaning, and assisting customers. Effective use of space can reduce the time required to carry out these tasks, allowing employees to focus on other essential activities.
An efficient layout also improves inventory management. By clearly defining storage and display areas, employees can quickly identify stock levels and avoid running out of key products. A streamlined operation leads to improved customer service and higher sales.
Increased Revenue Opportunities
A well-designed c store layout can lead to increased sales by strategically positioning products. High-margin items placed in key locations can encourage impulse buys, which increases overall revenue. When the store layout is tailored to highlight promotions or seasonal items, it draws attention and boosts sales potential.
The layout also allows store owners to create distinct zones for different product categories. This organization can make it easier to direct customers toward specific sections, such as snacks or beverages. By optimizing product placement, a business can generate greater interest and increase revenue.
Enhancing Brand Identity
A customized c-store floor plan offers an opportunity to reinforce the store’s brand. The design of the layout can align with the brand’s values, enhancing recognition and brand loyalty. Simple yet thoughtful design elements, such as signage or displays, can emphasize the store’s identity and set it apart from competitors.
An attractive, well-branded store creates a lasting impression. Customers who feel connected to the store’s aesthetic and message are more likely to return. By incorporating brand elements into the layout, businesses can cultivate strong customer relationships and drive continued success.
A customized c-store floor plan plays a significant role in supporting business growth. By improving the customer experience, optimizing space, boosting operational efficiency, and increasing revenue, businesses can position themselves for long-term success. With careful planning and design, a tailored layout offers substantial benefits that can lead to improved profitability.
