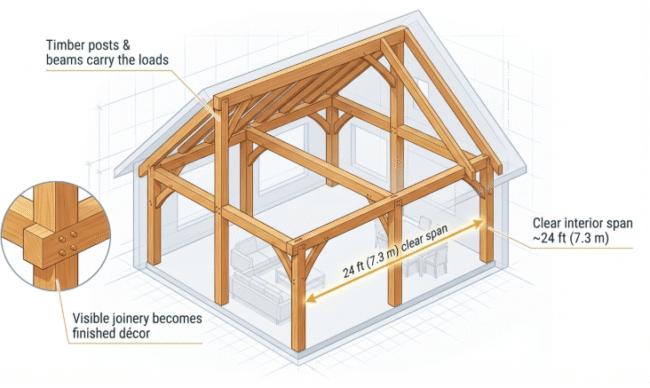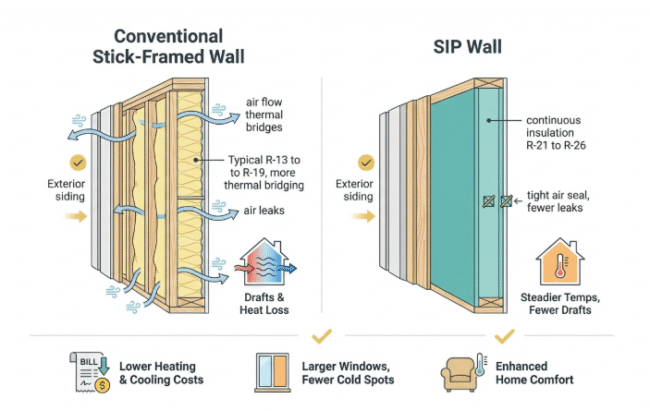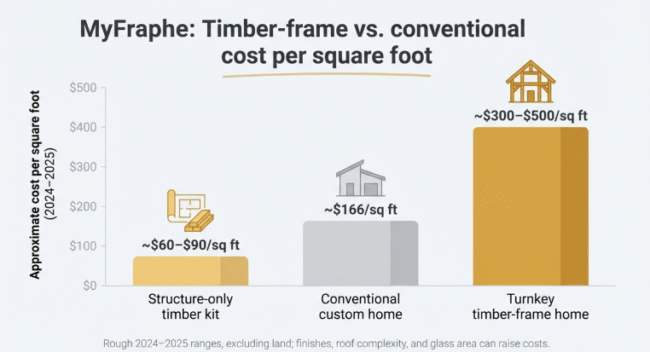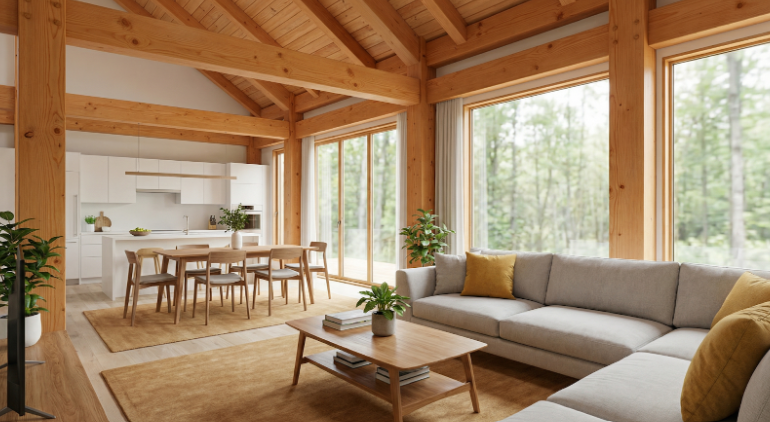Timber-frame homes can last centuries. The Fairbanks House in Dedham, Massachusetts—raised in 1641 and still standing—proves it. If exposed beams, vaulted ceilings, and warm wood feel like home to you, a timber (post-and-beam) frame could become a true long-term nest. In the next few minutes, we’ll draw on Hamill Creek Timber Homes’ craft to test whether this building system matches your site, budget, and life plan.
What makes timber frame different?
A timber-frame (post-and-beam) home uses thick posts and beams (often 8 × 10 inches) to support the roof and floors, so most interior walls are optional. That single shift delivers three practical benefits:
- Clear interior spans of 24 ft (7.3 m) or more create wide-open rooms without extra steel.
- Visible joinery turns the structure itself into finished décor, removing the need for hidden support lumber.
- Historic timber buildings such as England’s Barley Barn, built around 1220, still stand today, proving the frame’s longevity.

If you love light-filled spaces, flexible layouts, and materials that have already survived eight centuries, a timber frame provides all three in one system.
Does the aesthetic match your vision?
Exposed beams aren’t just trim; they guide sight lines, furniture zones, and the way daylight moves through a room. According to the 2024 Houzz Kitchen Trends Study, 43 percent of renovators removed walls for an open concept. A timber (post-and-beam) frame delivers that openness by default, yet it also keeps the structure visible. Before you commit, run a quick gut check:
- Could you live with visible wood grain and joinery every day, not only in inspiration photos?
- Does your ideal vibe (rustic lodge, coastal cottage, or sleek glass-and-steel) still feel right with beams front and center?
- Will you feature a statement ceiling, or would you rather hide structure behind drywall?
Timber suits many design genres, but the frame will always speak. If that honest, tactile look excites you, your next step is to turn those gut reactions into specifics about how you actually want to live. A detailed design questionnaire, like the one Hamill Creek Timber Homes uses, walks you through the purpose of the home, building-site topography, local climate, home size, decor style, and even preferred timber species so you reach the level of clarity you’ll eventually need with any designer.
How important are energy efficiency and comfort?
A review by the U.S. Department of Energy shows SIP homes use about 12 to 14 percent less heating and cooling energy than comparable stick-framed houses, thanks to continuous R-21 to R-26 insulation and minimal air leaks.
What does that mean for you?
- Fewer drafts and steadier indoor temperatures, even on 10 °F January mornings or 95 °F August afternoons.
- Lower utility bills over the life of the home, especially valuable if you live in a climate with wide seasonal swings.
- Freedom to add larger windows without cold spots because the wall system carries the thermal load.

If long-term comfort and operating costs matter as much as aesthetics, a timber frame wrapped in SIPs deserves a firm “yes” on your checklist.
Are you prepared for a custom build process?
Building a timber (post-and-beam) frame is almost always a custom project. Industry site TimberFrameHQ estimates a design phase of roughly 4 to 20 weeks, depending on complexity, followed by 4 to 6 weeks of shop fabrication after you approve the drawings. Because the timber package sets the rhythm for everything else, your general contractor, timber fabricator, and SIP supplier must coordinate closely; that level of teamwork is less critical with a standard tract-home plan.
The payoff is precision. Every beam, dormer, and window wall is tailored to your site and lifestyle. If you enjoy making purposeful choices and can accept a few extra calendar pages up front, the custom path will feel like an advantage.
How does it fit your budget?
Expect a wide cost range, because price tracks how finished the timber (post-and-beam) package is when it reaches your site. Using 2024–2025 data:
- Structure-only kits: A basic timber frame package (drawings, pre-cut beams, and hardware) costs about $60 to $90 per square foot, according to Hamill Creek Timber Homes.
- Turnkey custom builds: Full-service timber homes that arrive ready for furniture often land between $300 and $500 per square foot, depending on finishes and location, also per Hamill Creek Timber Homes.
- Conventional custom baseline: The National Association of Home Builders (NAHB) 2024 survey lists the median price of a contractor-built custom home at $166 per square foot, before land.

In short, a kit can undercut a conventional custom, while a high-touch timber home can double it. Square footage, roof complexity, and glass percentage raise the price faster than the frame itself. If the budget feels tight, trimming 200 square feet saves more than switching to stick-built construction, and you keep the character you wanted in the first place.
Conclusion
A timber (post-and-beam) frame makes practical and financial sense only if you expect to keep the land itself for decades. England’s Barley Barn, built around 1220, still stands today—more than 800 years later. That kind of longevity matches owners who can picture themselves—and even their children—loving the same address in 20 years or more. If that sounds like you, investing in a frame designed to outlive generations feels rational. If job moves or a quick resale seem likely, a simpler construction method may fit the timeline better.

