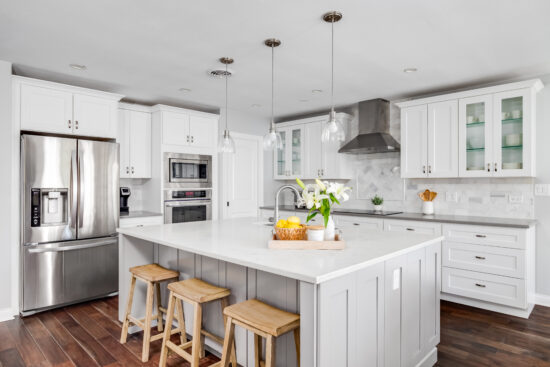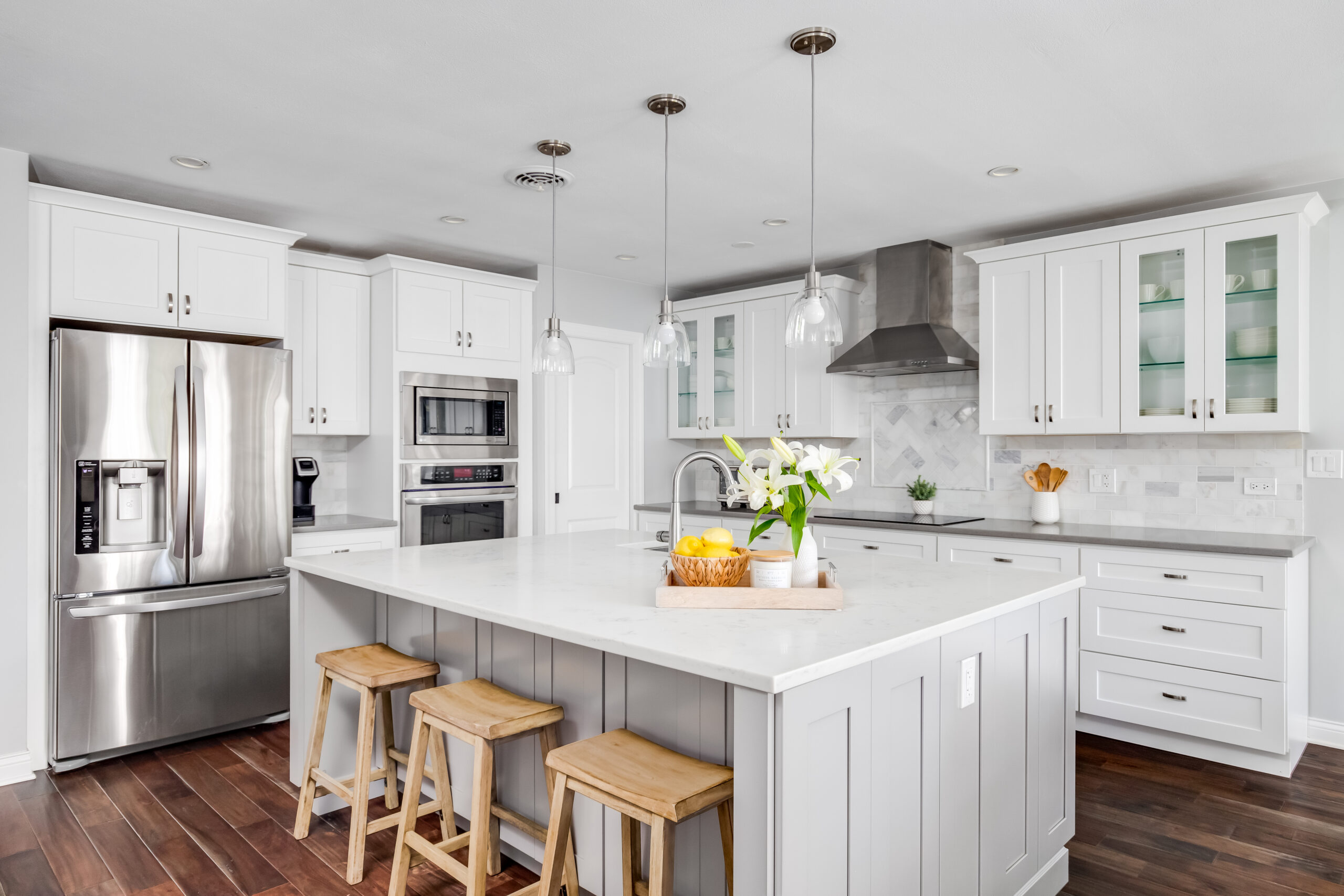
The kitchen is the heart of the home, a space where functionality meets style. Whether you’re preparing meals, entertaining guests, or enjoying a quiet morning coffee, the layout of your kitchen plays a vital role in your day-to-day comfort and efficiency. When planning a remodel, it’s crucial to choose a design that fits your lifestyle and maximizes the available space.
In this comprehensive guide, we’ll explore the top five kitchen layouts and offer tips on how to choose the one that’s perfect for your home. Whether you’re working with a kitchen remodeling contractor or tackling the project yourself, understanding these layouts will set you on the right path.
1. The One-Wall Kitchen: Simplicity at Its Best
The one-wall kitchen, also known as a single-wall kitchen, is a popular choice for small homes, apartments, and open-concept spaces. In this layout, all major appliances, cabinets, and countertops are positioned along a single wall. This design is ideal for maximizing space in compact areas while maintaining a clean and streamlined appearance.
- Advantages
- Space-Saving: Perfect for smaller homes or studio apartments.
- Cost-Effective: Requires fewer cabinets and less countertop material.
- Open Design: Leaves room for dining or living areas in open-concept layouts.
Challenges
- Limited Storage: May require creative solutions like vertical shelving.
- Workflow Restrictions: Lacks the classic kitchen work triangle.
Tips for Maximizing a One-Wall Kitchen
- Incorporate a kitchen island for additional prep space and storage.
- Use floor-to-ceiling cabinets to take advantage of vertical space.
- Add under-cabinet lighting for functionality and ambiance.
For those working with a home remodeling contractor, ask about custom cabinetry and smart storage solutions to make the most of this layout.
2. The Galley Kitchen: Functional and Efficient
The galley kitchen is a favorite among chefs for its efficiency. This layout consists of two parallel walls with a walkway in between. It’s often found in older homes and is perfect for narrow spaces where maximizing functionality is key.
- Advantages
- Efficient Workflow: Keeps everything within arm’s reach.
- Great for Cooking: Designed for focused, uninterrupted meal prep.
- Maximizes Space: Excellent for small or medium-sized kitchens.
Challenges
- Limited Social Interaction: Not ideal for entertaining.
- Can Feel Cramped: Narrow walkways may feel confining.
Tips for Enhancing a Galley Kitchen
- Use light colors and reflective surfaces to make the space feel larger.
- Add open shelving or glass-front cabinets to reduce visual clutter.
- Install sliding doors or a pass-through window for better connectivity with adjacent rooms.
3. The L-Shaped Kitchen: Versatile and Spacious
The L-shaped kitchen is one of the most versatile and widely used layouts. Featuring two adjoining walls that form an “L,” this design works well in both small and large spaces. It’s particularly popular in open-concept homes, as it allows for seamless integration with living and dining areas.
- Advantages
- Open and Airy: Perfect for entertaining and family gatherings.
- Flexible Design: Can accommodate additional features like islands or breakfast nooks.
- Ample Counter Space: Offers plenty of room for meal prep.
Challenges
- Corner Storage: May require special cabinetry to optimize hard-to-reach corners.
- Workflow Considerations: Ensure the work triangle is maintained.
Tips for Optimizing an L-Shaped Kitchen
- Add a kitchen island for extra storage, seating, and prep space.
- Use lazy Susans or pull-out shelves to maximize corner cabinet usability.
- Incorporate statement lighting to define the kitchen area in an open floor plan.
4. The U-Shaped Kitchen: A Cook’s Dream
The U-shaped kitchen, also known as a horseshoe kitchen, is a highly efficient layout that surrounds the cook on three sides. This design is perfect for those who love to cook or need plenty of storage and counter space.
- Advantages
- Abundant Storage: Maximizes cabinetry and countertop space.
- Efficient Workflow: Ideal for creating a well-defined work triangle.
- Great for Cooking: Keeps everything within easy reach.
Challenges
- Enclosed Feel: May feel cramped in smaller spaces.
- Limited Social Interaction: Not ideal for open-concept designs.
Tips for a Functional U-Shaped Kitchen
- Open up one side of the kitchen to connect it with adjacent spaces or create a breakfast bar.
- Use light colors and strategic lighting to make the space feel larger.
- Add windows or open shelving to reduce the feeling of enclosure.
5. The Island Kitchen: Perfect for Entertaining
The island kitchen is the epitome of modern design, combining functionality with social interaction. This layout typically features a central island that serves as a focal point for cooking, dining, or gathering. It’s a popular choice for open-concept homes and larger kitchens.
- Advantages
- Multi-Functional: Offers additional storage, seating, and prep space.
- Great for Socializing: Keeps the cook connected with family and guests.
- Stylish: Makes a bold design statement.
Challenges
- Space Requirements: Requires sufficient room for proper clearance around the island.
- Higher Costs: Additional materials and plumbing for the island can increase expenses.
Tips for Designing an Island Kitchen
- Include a sink or cooktop in the island for added functionality.
- Use contrasting materials or colors for the island to create visual interest.
- Install pendant lights above the island for task lighting and style.
Choosing the Right Kitchen Layout for Your Home
Selecting the perfect kitchen layout depends on several factors, including the size of your space, your cooking habits, and your overall design goals. Here are some tips to guide your decision:
- 1. Assess Your Space
Consider the dimensions and shape of your kitchen. For smaller spaces, a one-wall or galley kitchen may be ideal. Larger homes can accommodate L-shaped, U-shaped, or island kitchens.
- 2. Define Your Needs
Think about how you use your kitchen. Do you prioritize storage, entertaining, or cooking efficiency? Your needs will influence your choice of layout.
- 3. Work with a Professional
Consulting with a kitchen remodeling contractor ensures your design is both functional and visually appealing. They can also help you navigate building codes, material choices, and budget considerations.
- 4. Prioritize the Work Triangle
The work triangle—connecting the sink, stove, and refrigerator—is a key principle in kitchen design. Ensure your chosen layout maintains this efficient flow.
- 5. Plan for the Future
Your kitchen should accommodate your lifestyle for years to come. Think about how your needs might evolve, such as adding more storage or creating space for a growing family.
Why Hire a Kitchen Remodeling Contractor?
A kitchen remodel is a significant investment, and working with a professional contractor can make all the difference. Here’s why:
- Expertise: Contractors have the knowledge and experience to handle everything from design to construction.
- Efficiency: A professional team can complete your project on time and within budget.
- Customization: They can tailor your kitchen to your specific needs and style preferences.
- Compliance: Contractors ensure your remodel meets all local building codes and safety standards.
If you’re also updating other areas of your home, a home remodeling contractor can coordinate the kitchen remodel with additional projects to create a cohesive design.
Final Thoughts
Choosing the right kitchen layout is a critical step in creating a space that’s both functional and stylish. Whether you’re drawn to the simplicity of a one-wall kitchen or the versatility of an island layout, understanding the benefits and challenges of each design will help you make an informed decision.
Partnering with a kitchen remodeling contractor ensures your vision comes to life with expert craftsmanship and attention to detail. From maximizing storage to enhancing aesthetics, the right contractor will turn your dream kitchen into reality. For those planning a more extensive home transformation, a home remodeling contractor can provide seamless coordination and top-tier results.
Invest in a kitchen layout that complements your lifestyle, and enjoy a space that’s perfectly tailored to your needs for years to come.

