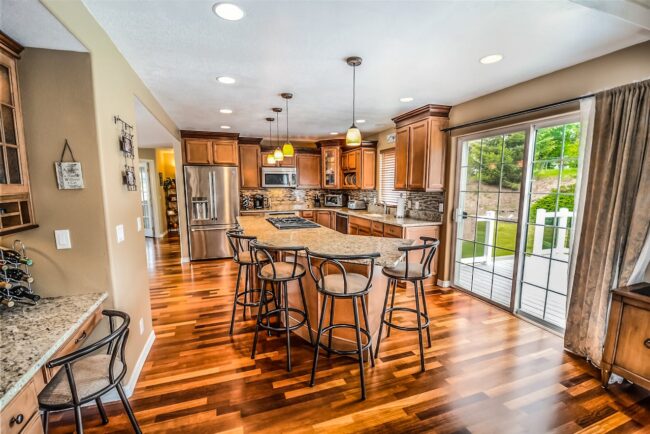
Designing a kitchen isn’t just about aesthetics; it’s about creating a space that enhances efficiency, comfort, and ease of movement. Whether you’re a passionate home cook or someone who simply enjoys a well-organised space, choosing the right kitchen layout is essential. Here are the best kitchen layouts that maximise functionality and flow, making cooking and entertaining a seamless experience.
1. The Classic Work Triangle
One of the key principles in kitchen design is the work triangle, which optimises movement between the hob, sink, and refrigerator. Ideally, these three areas should form an efficient triangle, reducing unnecessary steps while preparing meals. This concept applies across multiple kitchen layouts, ensuring you can move effortlessly between cooking, cleaning, and storage zones.
2. The L-Shaped Kitchen
Perfect for both small and medium-sized kitchens, an L-shaped layout uses two adjoining walls to create a spacious and open cooking area. This design minimises traffic congestion while providing ample counter space. It’s an excellent choice for households that enjoy an open-plan feel, allowing for social interaction while cooking. Adding a small dining table or kitchen island can further enhance its practicality.
3. The U-Shaped Kitchen
A U-shaped kitchen is ideal for larger spaces, offering countertops along three walls. This layout maximises storage and work surfaces, making it a top choice for those who love to cook. It provides clear separation between different kitchen zones, helping to keep prep areas, cooking stations, and cleaning zones well-organised. If space allows, incorporating a breakfast bar into one of the sides can make this design even more functional.
4. The Galley Kitchen
A galley kitchen, consisting of two parallel counters, is commonly found in smaller homes and apartments. While compact, it’s one of the most efficient layouts for cooking, as everything is within easy reach. Clever storage solutions such as pull-out shelves and overhead cabinets can prevent clutter and make the most of limited space. To create a more open feel, integrating light colours and reflective materials like quartz worktops can help brighten the space and make it feel larger.
5. The Island Kitchen
A kitchen island is a game-changer for those who love to cook and entertain. It provides additional work surfaces, storage, and even seating. Islands work well in open-plan kitchens, allowing for a seamless connection between the kitchen and dining areas. Whether used for food prep, socialising, or casual dining, an island adds flexibility and improves workflow.
6. The Peninsula Kitchen
A peninsula kitchen is similar to an island layout but attached to a wall or existing counter. This design is ideal for smaller spaces where a standalone island isn’t practical. It creates an additional workspace while maintaining an open-plan feel, making it great for multi-functional use.
Choosing the Right Layout for Your Home
The best kitchen layout depends on the available space, household needs, and cooking habits. Whether you prefer a compact galley design or an open-plan kitchen with an island, prioritising functionality and flow will ensure a practical and stylish space that works for you.
